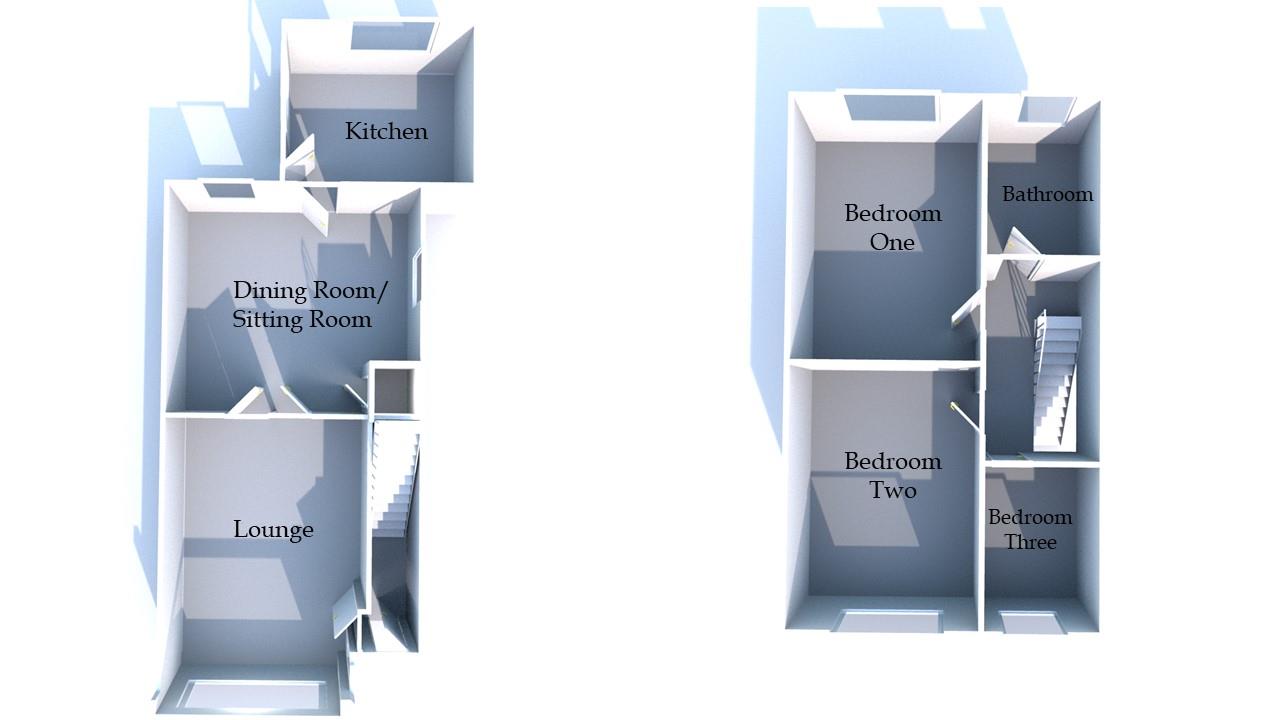- End Townhouse
- Lounge
- Dining Room/ Sitting Room
- Kitchen
- Three Bedrooms
- Bathroom/ WC
- Double Glazing & Central Heating
- Gardens to Rear, Side & Front
- Close to Royton Centre
- Leasehold £3.25 p/a
** JOIN OUR VIP CLUB TO GET A FIRST LOOK AT OUR NEW PROPERTIES CALL THE OFFICE ON 0161 652 0222 TO JOIN OR FOR MORE DETAILS **
This garden fronted, traditional semi-detached, town house property has spacious living accommodation comprising of; Entrance/ Hallway, Lounge, Dining/Sitting room and Kitchen. To the first floor there are Three Bedrooms and Bathroom/WC. Outside, there is an enclosed garden to the rear, side and front. This fine home benefits from gas fired central heating and double glazed windows and is situated in a most convenient location with excellent public transport links and amenities, close to open countryside and has easy access to Royton centre and the North West motorway network.
Entrance Hallway
Entrance/ Hallway; UPVC door leading into the entrance/ hallway plus stairway to the first floor.
Lounge - 14'5" (4.39m) x 13'6" (4.11m)
Lounge 14`5 x 13`6; Spacious lounge with double glazed window to the front, coving, central heating radiator, electric fire and surround, French doors leading into the Dining Room/ Sitting Room.
Dining Room/ Sitting Room - 12'4" (3.76m) x 16'0" (4.88m)
Dining Room/ Sitting Room 12`4 x 16; Generously sized Dining Room/ Sitting Room with double glazed window to the rear and side, central heating radiator, storage/ pantry and door leading into the kitchen
Kitchen - 8'8" (2.64m) x 10'1" (3.07m)
Fitted with a range of built-in wall and base units, plumbing for automatic washing machine, central heating radiator double glazed window to the rear and side, UPVC door to the side leading to the garden.
Landing
Bedroom One - 12'6" (3.81m) x 9'4" (2.84m)
Spacious double bedroom with built-in wardrobes to the alcoves, coving, double glazed bay window to the front and central heating radiator
Bedroom Two - 14'5" (4.39m) x 9'2" (2.79m)
Double bedroom with built-in wardrobes to the alcoves, coving, double glazed window to the rear and central heating radiator
Bedroom Three - 7'6" (2.29m) x 5'8" (1.73m)
Single bedroom with double glazed window to the front and central heating radiator.
Shower Room/ WC - 7'8" (2.34m) x 5'4" (1.63m)
Two-piece suite including WC & wash basin, walk-in shower cubicle with wall mounted shower, floor to ceiling tiling, central heating radiator and double-glazed window to the rear.
Outside
There is a lawned area to the front with shrubs and flower borders, access around the side of the property and an enclosed garden area to the rear. The rear garden has lawned areas, flower and shrub borders, patio areas, paved areas with wooden shed and greenhouse, access to the rear, enclosed by boundary fencing.
Council Tax
Oldham Metropolitan Borough Council, Band B
Ground Rent
£3.25 Yearly
Lease Length
901 Years
Notice
Please note we have not tested any apparatus, fixtures, fittings, or services. Interested parties must undertake their own investigation into the working order of these items. All measurements are approximate and photographs provided for guidance only.

| Utility |
Supply Type |
| Electric |
Unknown |
| Gas |
Unknown |
| Water |
Unknown |
| Sewerage |
Unknown |
| Broadband |
Unknown |
| Telephone |
Unknown |
| Other Items |
Description |
| Heating |
Not Specified |
| Garden/Outside Space |
Yes |
| Parking |
No |
| Garage |
No |
| Broadband Coverage |
Highest Available Download Speed |
Highest Available Upload Speed |
| Standard |
1 Mbps |
0.1 Mbps |
| Superfast |
80 Mbps |
20 Mbps |
| Ultrafast |
1800 Mbps |
220 Mbps |
| Mobile Coverage |
Indoor Voice |
Indoor Data |
Outdoor Voice |
Outdoor Data |
| EE |
Enhanced |
Enhanced |
Enhanced |
Enhanced |
| Three |
Enhanced |
Enhanced |
Enhanced |
Enhanced |
| O2 |
Enhanced |
Likely |
Enhanced |
Enhanced |
| Vodafone |
Likely |
Likely |
Enhanced |
Enhanced |
Broadband and Mobile coverage information supplied by Ofcom.